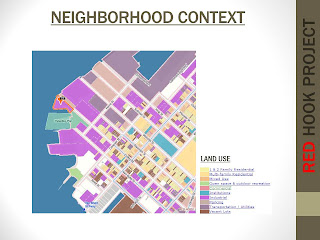Hello and Welcome! My name is Alexis Rodriguez and this blog has been set up to demonstrate my work done in Design VI, if there are any questions feel free to post a comment on any post and I'll respond as soon as I can.
Wednesday, February 20, 2013
Alexis Rodriguez Recreational Facilities Symmetry
Alexis J. Rodriguez
Arch.3610
Spring 2013
Assignment Four: Symmetry
There are basically two types of symmetry:
-Bilateral symmetry refers to the balanced arrangement of equivalent elements about
common axis.
-Radial symmetry consists of equivalent elements balanced about two or more axes
that interest at a central point.” - Architecture: Form, Space and Order. FK Ching
 |
| The Recreation Facility over in Arapahoe follows a radial symmetry from an imaginary point somewhere off in the back of the building. |
 |
| The Recreation facility located at the Blue Ash site follows a very clear bi-lateral symmetry pattern with similar masses on both sides of the structure. |
 |
| The Recreational Complex at Boise University is a broken down bi-lateral pattern that if we broke the structure down we'd be able to assemble a nearly perfect rectangle. |
 |
| In this example, it looks as though the structure is a mixture of both, moving both with a radial motion and having two strong masses represented side by side as a reflection. |
 |
| The example located in Cincinnati has a bi-lateral symmetry that is evident in the long wings that protrude outwards embracing all who enter the facility. |
 |
| Drexel University uses the a bilateral symmetry to execute their recreation center. |
 |
| The Center in Ohio seems to duplicate the Center that was created in Cincinnati but they showed it on a much smaller scale. |
 |
| Over in France, at the Saint Cloud location they used bi-lateral symmetry which created the a box- stacking paradise. |
 |
| At the W. Chester Facility for Recreational Purposes they used a bi-lateral symmetry that also slides away from its other half. |
Wednesday, February 13, 2013
Baltimore Water Front
At the link below you will find a slideshow which shows you the projects or concepts that are being formed to recreate the shoreline of Baltimore. My group and I have also showed the history of the area and what lead to the heavy pollution that is found in their waters.
http://3610paed.blogspot.com/2013/02/baltimore-waterfront.html
http://3610paed.blogspot.com/2013/02/baltimore-waterfront.html
Parti and Massing of Recreation Centers
Below I have listed my examples and showed the elements that stand out to me in standard parti or mass format. From looking at these structures I recognized that their elevations (the photos which triggered my mass sketches) are far more interesting then their plan views. Typically every building was very modular, having certain sections of their giant rectangle divided up into smaller rectangles. Only two of my examples used a structure that broke away from the blandness that this type of structure seems to follow. For me thats a point to note that most buildings follow a mold and when we begin to design I plan to recreate the image of a recreation center.
Monday, February 11, 2013
Subscribe to:
Comments (Atom)





















































